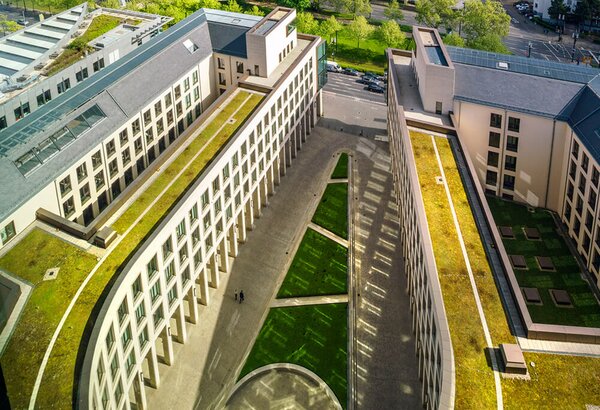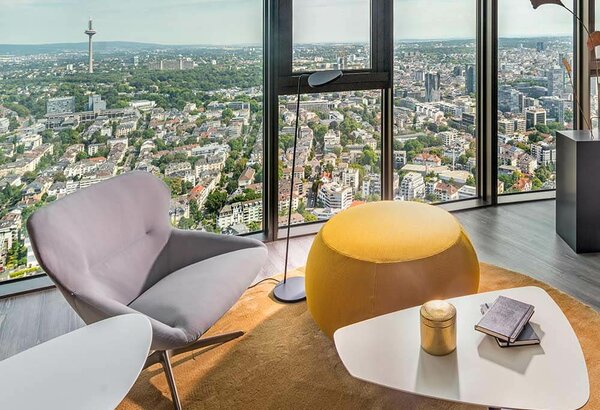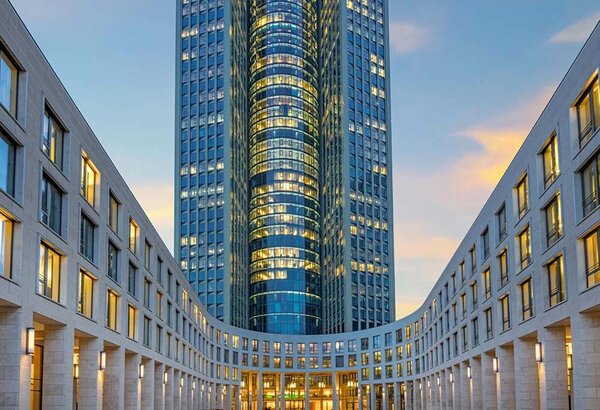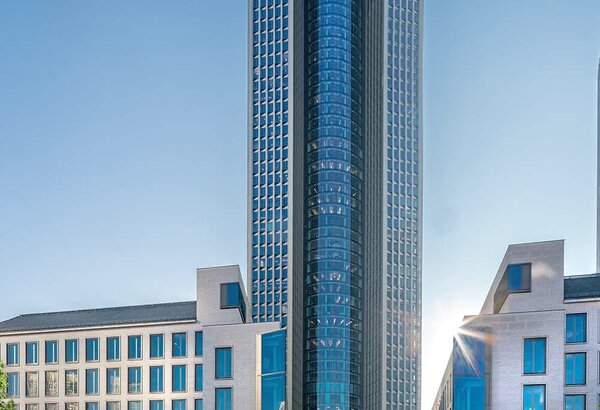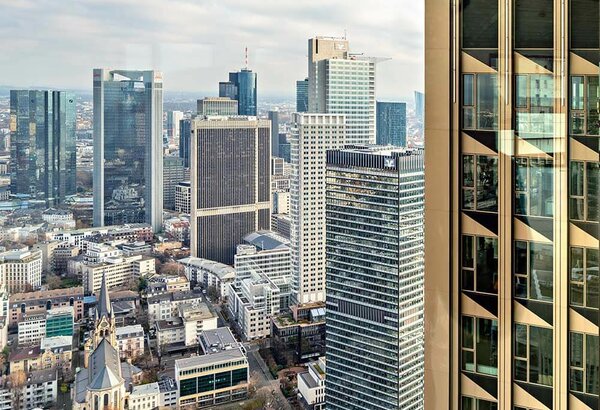

Tower185
A Landmark of Global Working
TOWER185 rises up to a full 200 metres. Designed by Mäckler Architekten, it stands for strong connections and a future-oriented global work culture. By meeting the ultimate standards in sustainability, digitality, comfort and aesthetics, TOWER185 is the prime address for international companies.
A New Mindset
A truly meaningful investment: Our stated aims are to act sustainably by intelligently developing the very fabric of the building, advance the building in parallel with the businesses that make it their home base, and adapt it to the users’ requirements.


Change is the sole constant. With openness and agility, TOWER185 is steering a course for the new world of work and lived sustainability. Part of this high-rise’s profile is that it is always questioning and developing itself – strongly to the benefit of the companies based here.
Annette Kaiser
Asset Manager
Deka Immobilien Investment GmbH
Asset Manager
Deka Immobilien Investment GmbH
explore

